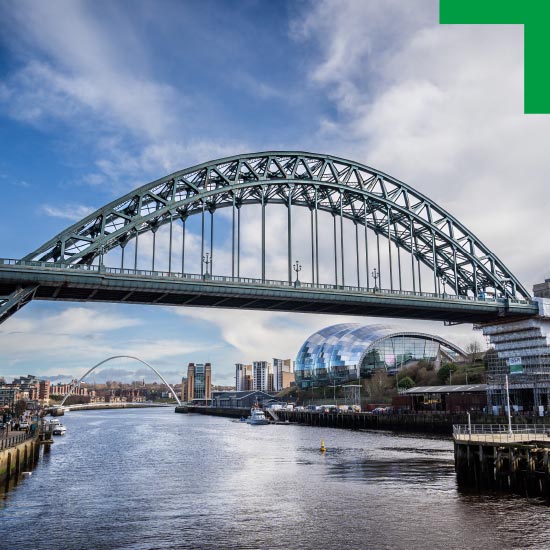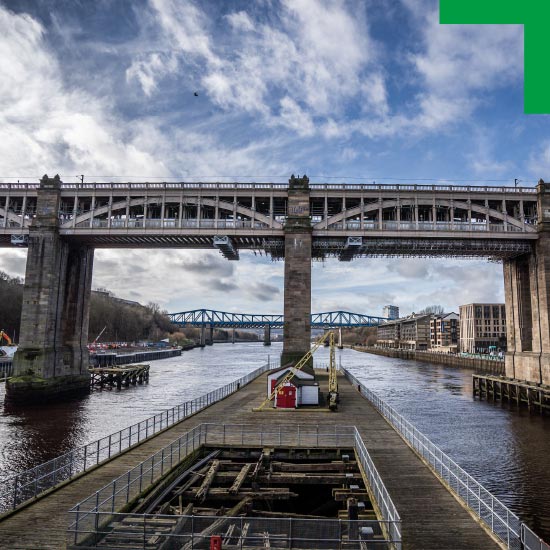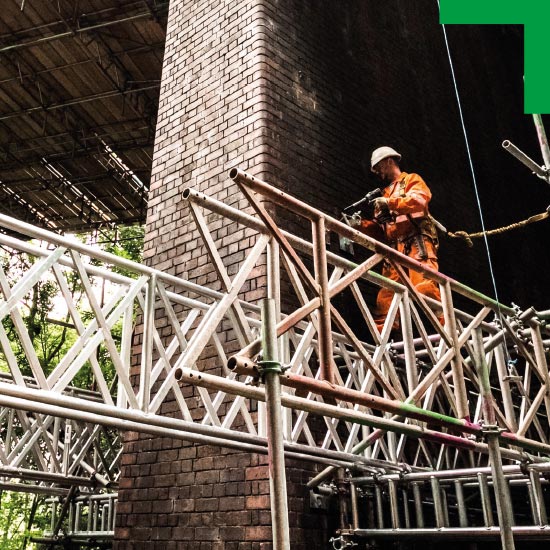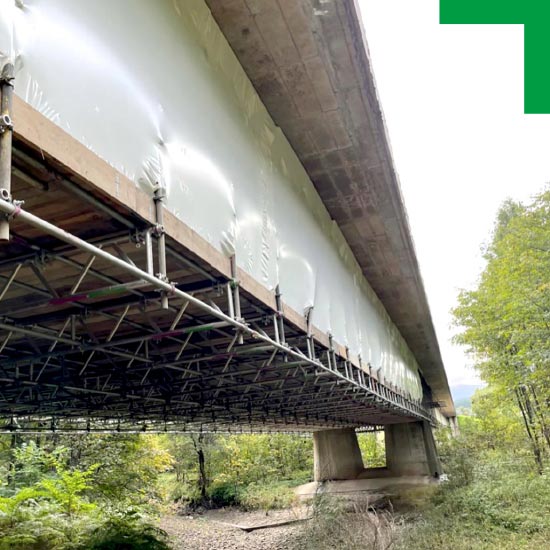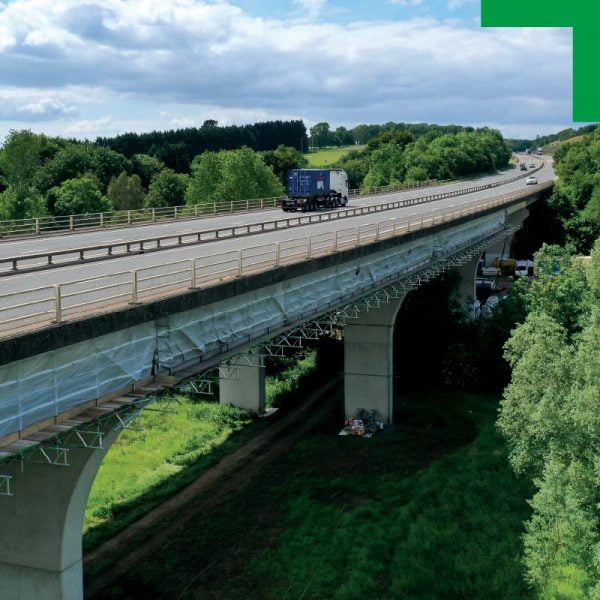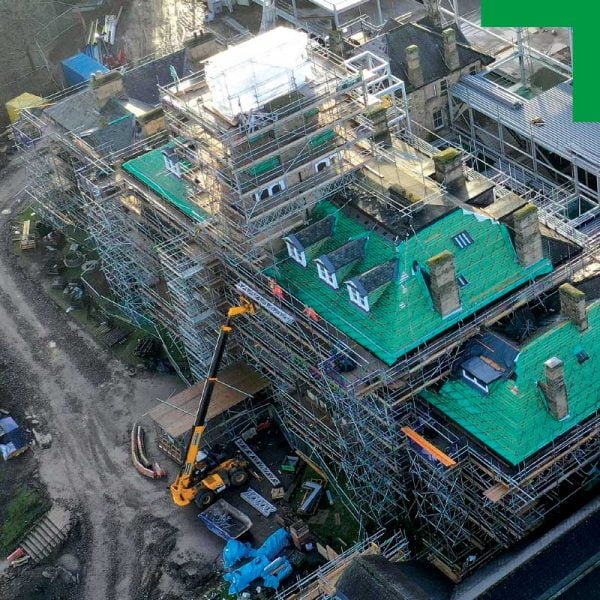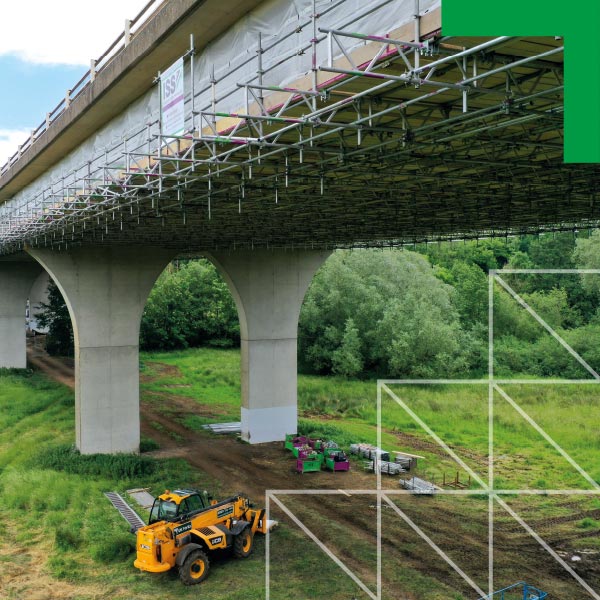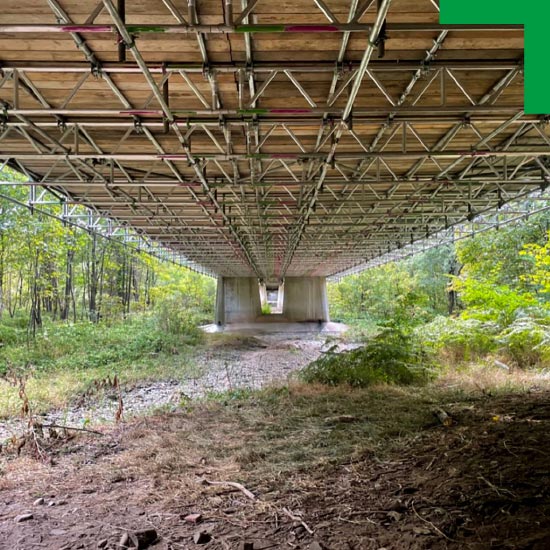
ISS were tasked to supply a bespoke design solution for the Wylam bridge to get around the environmental envelope that was in place that we couldn’t encroach.
Our team at ISS developed a cantilevered arrangement of smaller (450mm) beams positioned sufficiently away from the last connection point beneath the bridge to enable a load case for blasting and painting access 4m from the bridge. The only feasible method to accomplish this was through the construction of towers erected at each pier leg, which would support spine beams extending the entire length of the bridge, onto which we could place the cantilevered section of underdeck beams. However, this presented a challenge as the river’s water flow rates had previously led to substantial debris being transported downstream and accumulating around the pier legs, posing a risk that this debris could exert destructive forces on our pier leg support towers. Consequently, we needed to design fenders on either side of the towers, constructed with scaffold boards to deflect any river debris and safeguard the scaffold. The ISS team had to create box sections of 450mm beams above to provide a braced solution that would prevent the base of the towers from being uplifted during significant water flow conditions.



